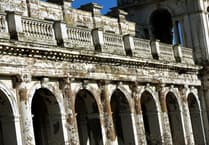Okehampton College has submitted an application to put up a 2.4 metre high security fence around the western entrance of the school site, in a proposal intended to make the site safer for pupils.
The plan is to replace the existing low metal railings alongside the lane leading to the car park by Simmons Park with higher fencing to match that which encloses the rest of the school site.
The current open gateway in the existing fence will be gated to make the site more secure but with access for vehicles when necessary.
The application to West Devon Borough Council for planning permission has been made by Dartmoor Multi Academy Trust, which runs the school, application 1624/22/FUL.
In Tavistock, the Mount Kelly Foundation has applied (0456/22/FUL) to build a new grounds maintenance building on the Mount Kelly College playing fields to replace a store and an adjoining Portacabin used by grounds staff destroyed by fire last November. The new proposal would provide a store for grounds maintenance equipment and mess facilities for grounds staff beside the sports pitches at Mount Kelly College.
A heritage impact assessment commissioned by the applicants stated: ‘Overall it is considered that this modest building of contemporary materials will not detract from the Conservation Area or World Heritage Site and its design will fit into the site comfortably and discreetly’.
It added that a new Devon hedge would be planted to lessen the impact on the landscape for those approaching Tavistock from Dartmoor along the A386. Comments on the application are invited by June 23 via the planning section of West Devon Borough Council’s website.
In Iddesleigh, an application has been submitted by the owner of North Hall to alter the interior of the historic property and replace two porches on the south elevation. The application is for planning permission, 1013/22/HHO and Listed Building Consent, 1013/22/LBC.The thatched house about a mile outside the village dates from the early 16th century with 17th, 18th and 19th century alterations. Its historical significance comes from the surviving historic fabric which includes solid cob and masonry walls and smoke-blackened roof trusses which date from when the building was first constructed. The application is to reconfigure two rooms on the first floor to construct a bathroom. A report states that replacement porches would enhance the building and its setting in the landscape and the minor alterations needed to configure the bathroom could be carried out without harming the historic building.




