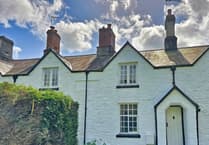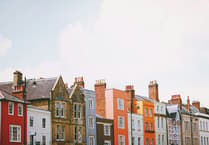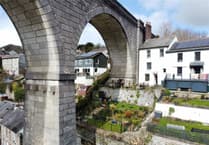This “beautifully presented” home for sale was once the village forge and is “bursting” with character.
Sunnyside, in Peter Tavy, dates back to the early 19th century and was originally used as the village’s forge.
On the ground floor, there is a large living room with a character stone fireplace with a wood-burning stove, dual aspect windows and bespoke fitted cupboards.
Across from the living room is the dining hall, which includes an original fireplace, an exposed stone wall, a slate floor and doors to the patio.

The kitchen has been recently fitted, with a range cooker, a tiled floor, and both solid oak and Italian granite worktops.
Also on the ground floor is a bedroom which is currently used as a study, a utility room, and a shower room.

Moving upstairs, there are three double bedrooms, two of which have built-in cupboards, and a refitted bathroom with underfloor heating.
The house sits in grounds of approximately 0.8 acres, with various patios surrounding the property and a gravelled parking area to the front.

There is also a detached barn with planning permission to be developed, and a block built piggery from the 1900s.
The property is being sold by Fulfords for a guide price of £725,000.

The current owners commented: “We came to live here because the house exudes peace and serenity; this is reflected in the friendliness of the village, which envelops you like a warm hug with its deep sense of community and easy friendliness.
“Over the years, this home has seen our children grow up, hosted friendly get-togethers in the garden in summer and cosy meals in the colder months.
“We will miss Sunnyside and the wonderful village of Peter Tavy, and we are grateful we had the opportunity to live in this special place.”




