This converted Dartmoor barn for sale is described as an “exquisite” fusion of history and eco-friendly living - and includes the ruins of an ancient farmhouse.
The Barn, in Culverhill, was designed by an award-winning architect and has high energy efficiency, with ground-source heating, insulation, and solar panels, operating completely off the grid.
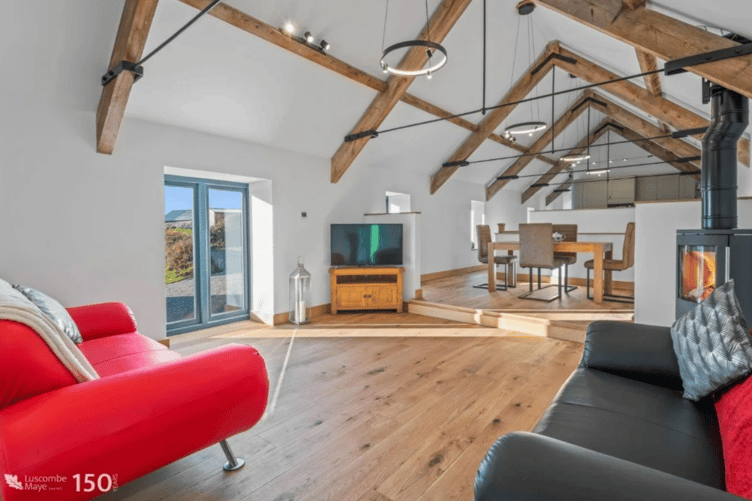
The property has a reverse level configuration, and on the ground floor are three double bedrooms, including a principal master bedroom with an en-suite bathroom.
Completing this floor is a family bathroom and a utility room, while an “inviting” wooden staircase leads to the first floor.
The main living space is an open plan sitting room and kitchen with a vaulted ceiling and timber beams, plus panoramic countryside views.
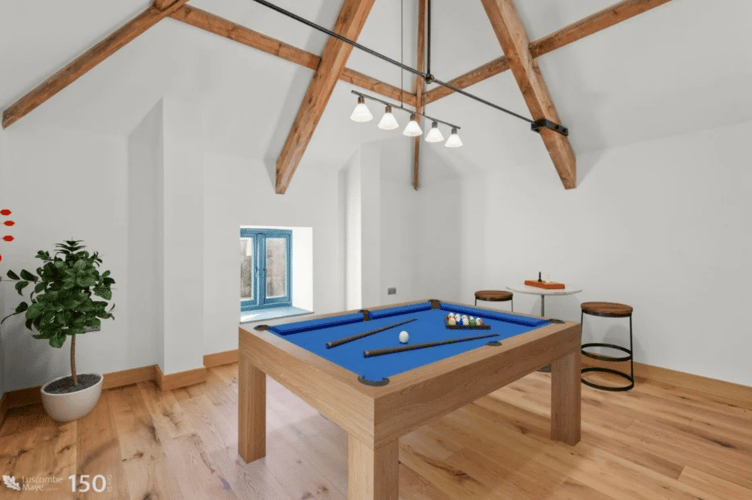
Adjoining the house is an annexe with “endless” potential, which could be used as a home office, a guest house, or a studio.
There is also a barn and a workshop, providing space for hobbies and equipment.
Also included in the sale are the ruins of an ancient farmhouse, with original flagstone floors, a fireplace and a chimney.
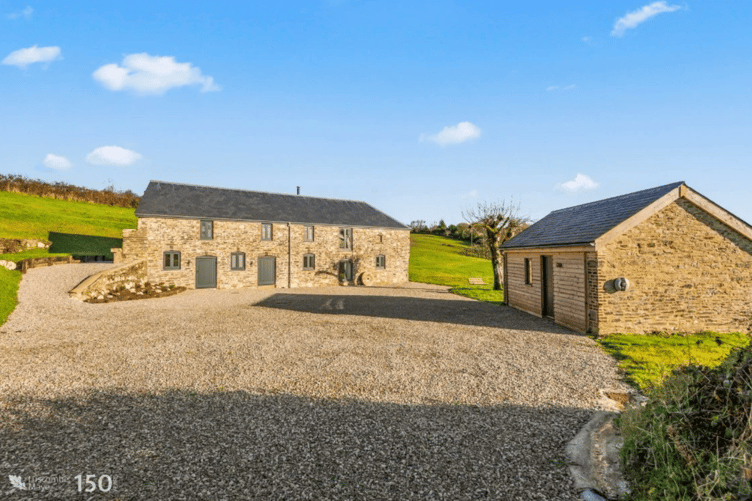
The grounds span more than five acres of land, with gardens including a log store and countryside views.
The property is being sold by Luscombe Maye for a guide price of £1,100,000.
The agent commented: “This stunning family home seamlessly blends the original character of the barn with contemporary, sustainable living and outstanding eco credentials.
“This exceptional property is nestled in 5 acres of grounds on the edge of Dartmoor and within easy reach of the beautiful market town of Tavistock.
“The barn is situated at the end of a 200m driveway and benefits from a versatile detached annexe, large barn and additional outbuilding.”
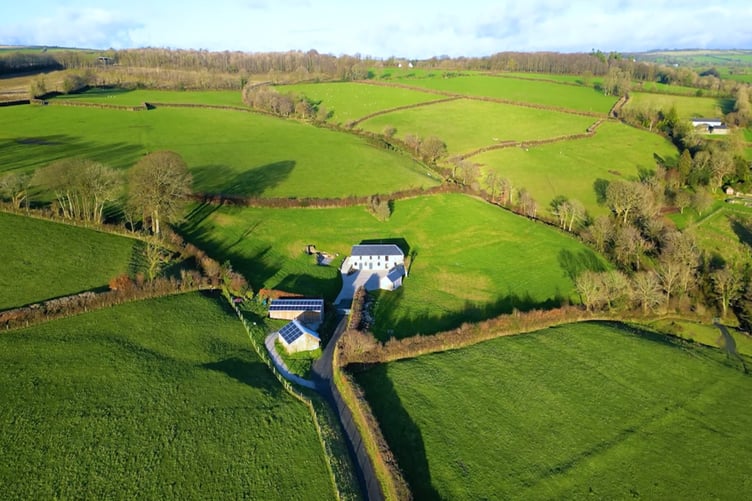
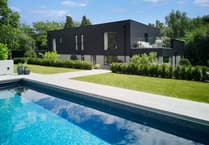

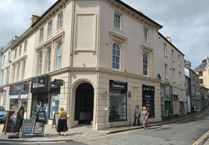
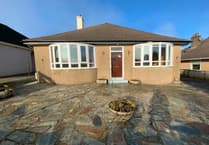
Comments
This article has no comments yet. Be the first to leave a comment.